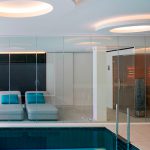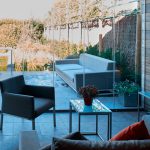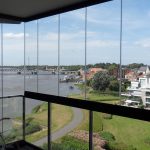Todocristal frameless glazing system
Todocristal leading product is the Todocristal frameless glazing system, our exclusive design. The advantage with regards to other system is that the weight is supported from the bottom, which allows its installation under false ceilings and provides more security and insulation. The system has a high durability as it has no bearings, with a minimum wear and maintenance.
This glazing solution adapts to all kind of surfaces and spaces, it is perfect to be installed in terraces and porches. Also, we have the Sliding Door option: a panel that works as a door when the system is closed and slides as a panel when you want to open the system.
Delivery time: from 3 to 4 weeks.
Exclusive system®
Our Frameless glazing system is our leading product. Manufactured and developped by Todocristal according to it internationally patented exclusive system.
Technical details
40 x 40 mm guides suitable with standard sizes.
Structural aluminum with 3 mm minimum thick.
Bottom track embedded in the floor, with or without leveling profile.
Bottom guide in surfave, with our without leveling profile.
Panels go through corners, from 90º to 180º.
Angles under 90º are possible, but panels will not be able to go through them.
Doors in corners
Tempered or laminated glass, with pulished edges.
6, 8, 10 and 12 mm thick.
System with bottom profile levels up to 25 mm.
System with top and bottom profile levels up to 50 mm.
Anodized.
Doors can open from the inside to the inside, from the inside to the outside and in both ways at the same time.
Doors can be placed on a side, in both sides, in corners and in the middle of the section (Sliding door).
Opening with or without arm.
Standard system with security top and bottom lock in the door.
Standard stainless steel lock with or without key.
Any kind of locks suitable in glass conventional doors.
Side lock with our without key.
Vent position in system with arm.
All RAL colors available.
Wood design.
Anodized.
Panel width up to 800 mm. Doors up to 900 mm. Sliding doors up to 850 mm wide.
Maximum height 3.000 mm.
Section width up to 14 panels per door.
Wearing test: the sliding pieces do not suffered wearing after 27.290 slides, equivalent to 37 years of use.
Water tests: resistant to heavy rains. The bottom profile has a special slot that collects any small water infiltration.
Pieces aging test: glass do not change their color when exposed to high temperatures.
Salt fog test: proved resistance to weather variations and salt fog.
Vertical load test: vertical panels can support up to 80 kg without damaging the structure.
Additional options
Advantages
Insulating system with drainage slot
Low maintenance, no bearings
No building works required for its installation
Suitable to install under false ceilings
Glass choice
5 years warranty
Are you already a distributor?
Access our partners special contents.
Access to the distributors zone












